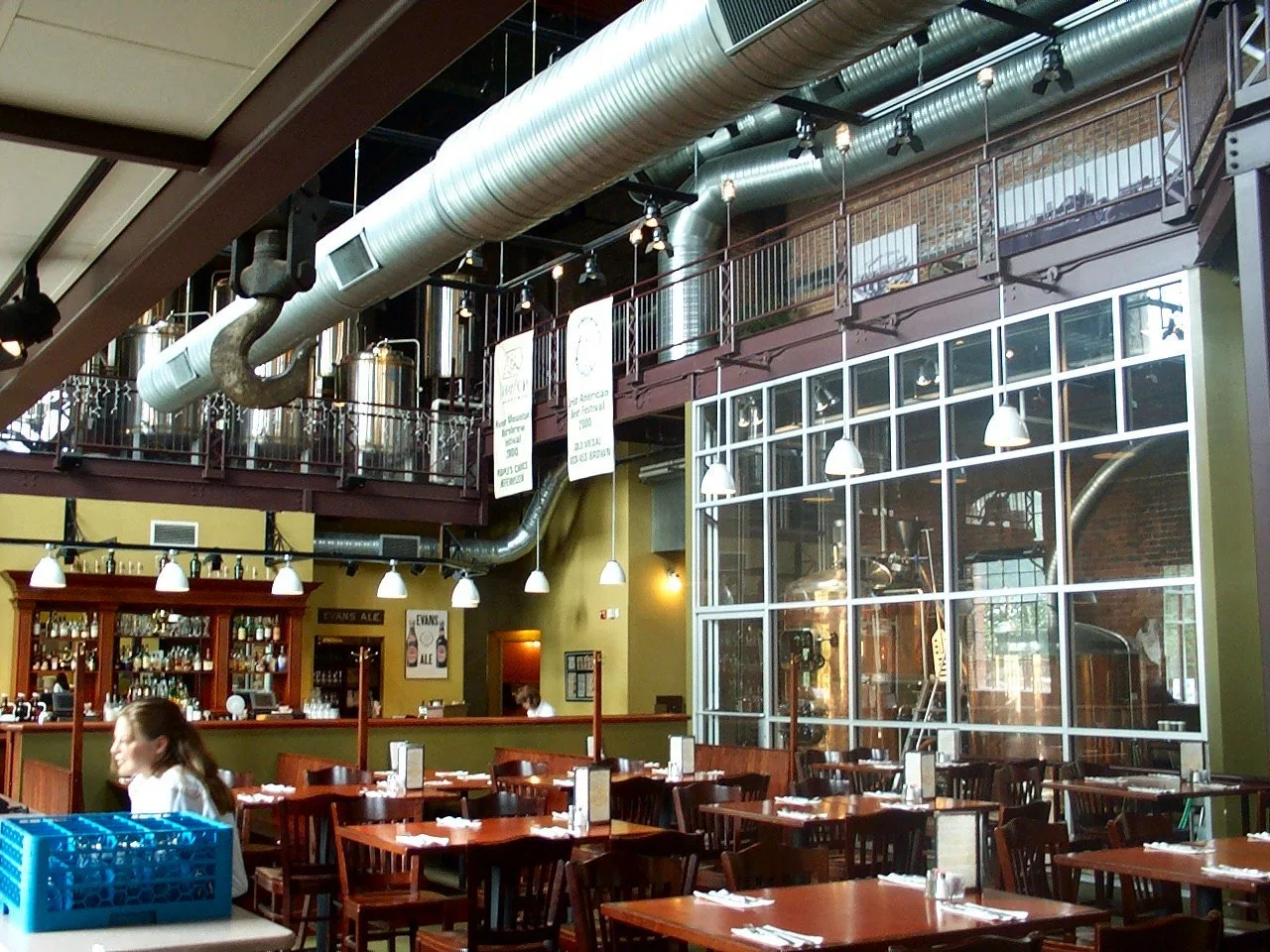Albany Pump Station
Albany, NY
The Evans family, based in Hudson, NY, had a successful commercial brewing business from 1786 until prohibition in 1920. Neil Evans inherited a passion for brewing beer as a young man. Surrounded by the remains of the family business in Hudson, NY, where he grew up, his dream was to revive the Evans family name in beer brewing. After searching up and down the Hudson River for the ideal location, Neil Evans came across the Albany Pump Station where his dream would be achieved.
The original use of this 8,000 square foot Albany Pump Station was to draw water from the Hudson River and pump it to a reservoir uptown for distribution to the city in 1895. Also original to the building are the two massive overhead cranes that are still operational. Initially used for engine repair, they were useful in the placement of the fermentation and serving tanks to the mezzanine level.
Dembling + Dembling Architects, P.C. was approached by the owner three and a half years prior to the completion of the project. DDA initially developed a block concept design and a projection of the probable construction cost for this brewpub. Subsequently, design development and full construction documents were completed. The scope of the project included a working microbrewery, a restaurant with exhibition kitchen and service areas, and activity space(s). The construction was completed in May 1999.
Working with a completely gutted building the possibilities were unlimited. The addition of the mezzanine floor highlights multiple levels of brewing tanks. In addition, industrial style elements such as light fixtures and custom railings are used to enhance the décor, while the warm wood tones of the bar, trim and furnishings are inviting. Tall glass windows add to the open and spacious feeling. “It wins the coolest space contest, hands down,” as quoted by Times Union newspaper.
Applicable codes (New York State Building Construction, Energy and Handicapped Access), historic preservation guidelines and Albany City development plans were considered along with adjacent property impacts. The services provided to complete this project included architectural, interior design, graphics, food service equipment design, brewery equipment design, and mechanical/electrical engineering.




