
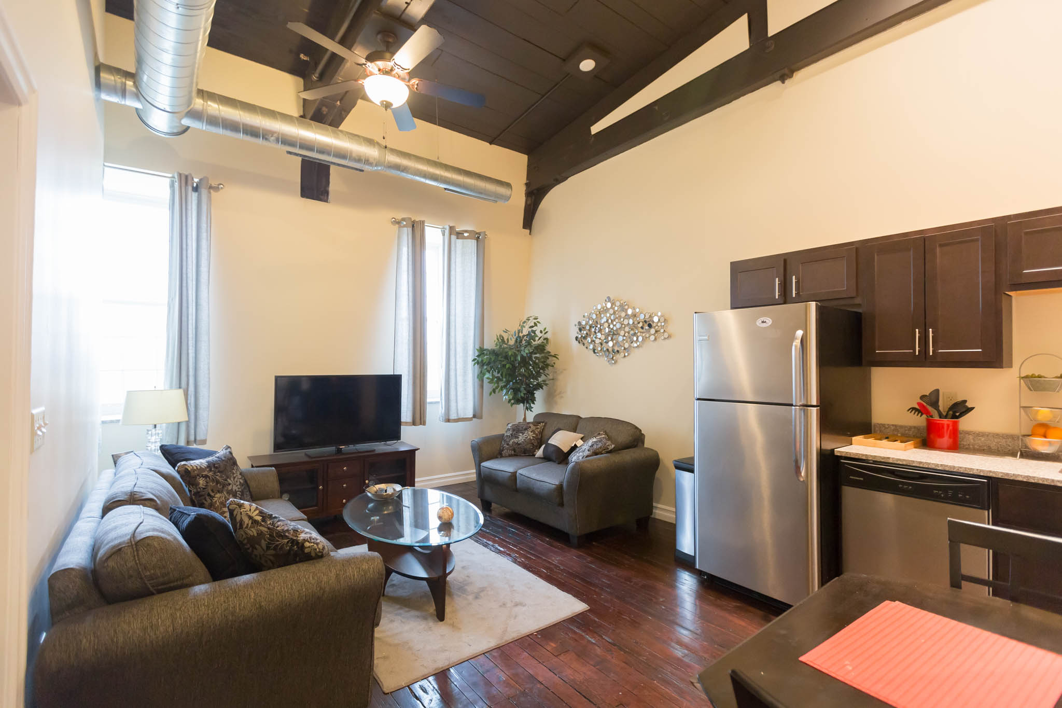
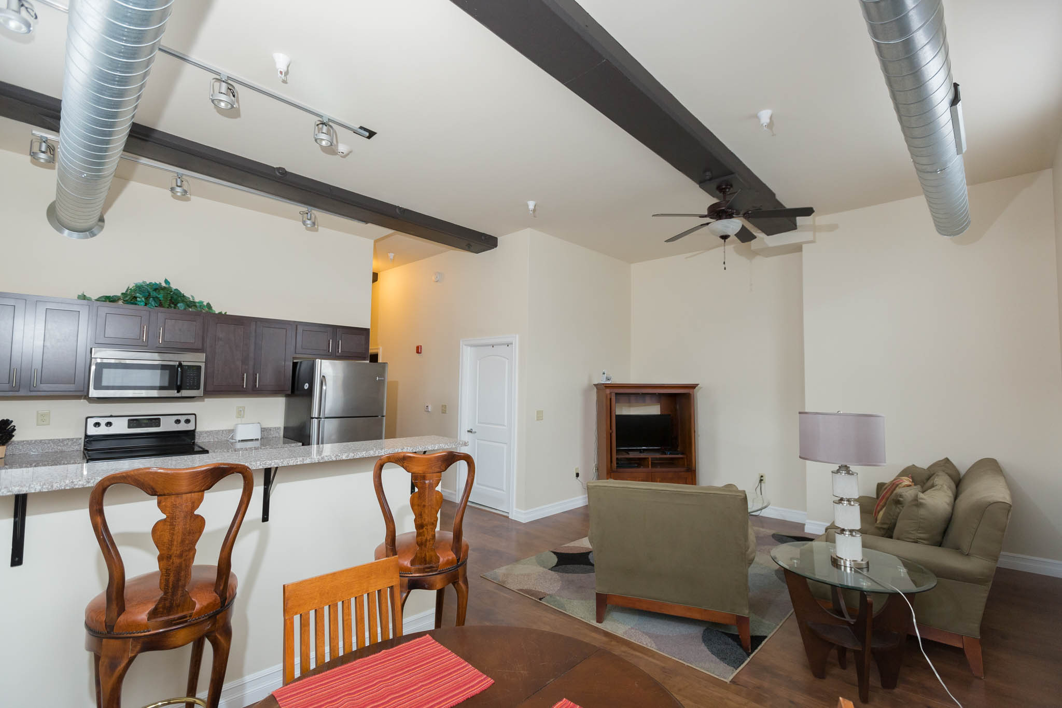
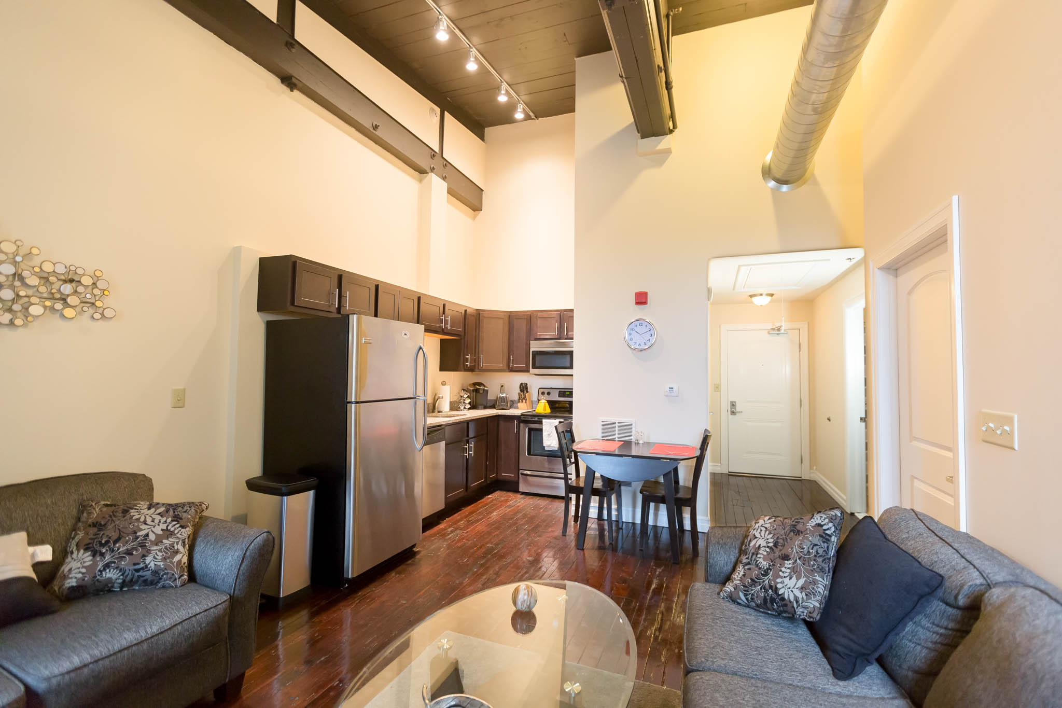
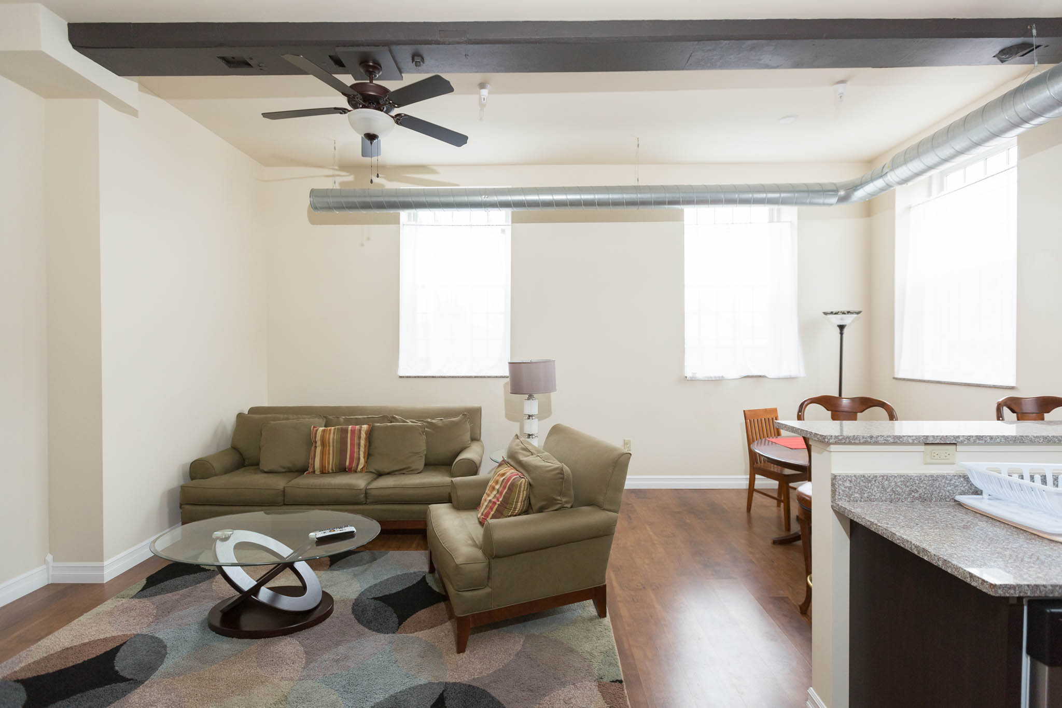

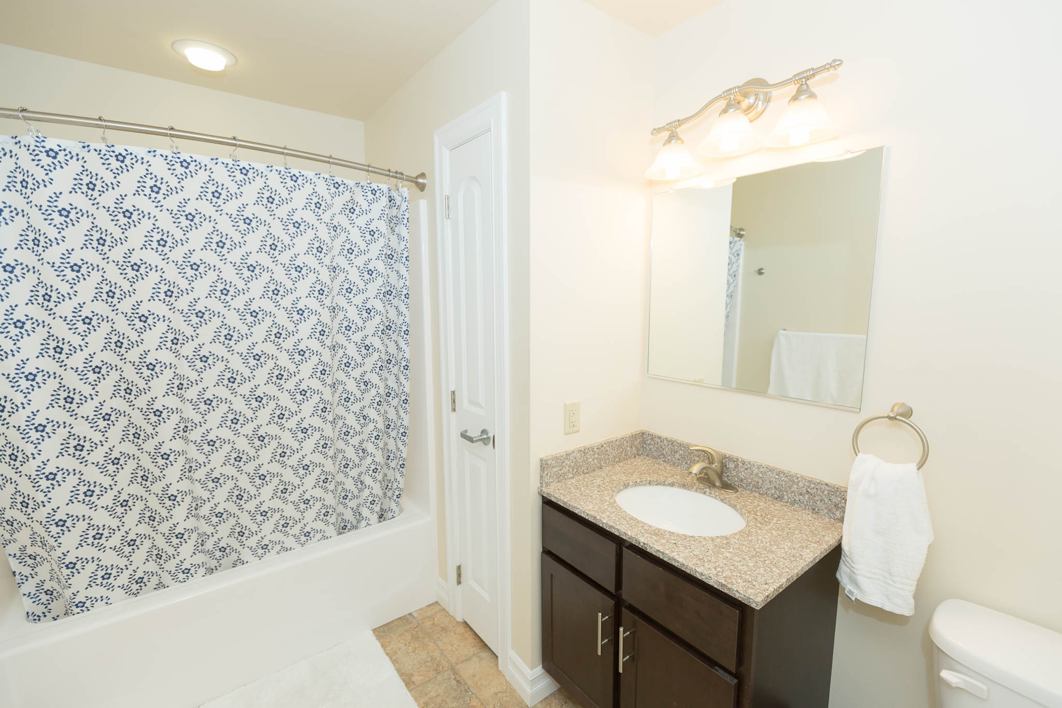
←Return to Featured Projects
Lofts at harmony mills
cohoes, ny
This project involved the renovation of two historic 19th-century cotton mill manufacturing buildings into residential apartments.
Mill 1 involved the renovation of a 4-story, 125,000 square foot building into 68 residential apartment units. Each apartment included one or two bathrooms.
Mill 4 involved the renovation of a 3-story 42,000 square foot building into 33 residential apartment units. Each apartment included a bathroom.
A minimum of 25% of the total apartment units in each mill building included toilet rooms that were designed to be adaptable for handicap accessibility in compliance with New York State Building Code requirements.
